- Asia University
- About Asia University
- Efforts of Asia University
- Campus redevelopment plan
Campus redevelopment plan
INDEX
Musashino Campus Redevelopment
Since 2011, we have been rebuilding classroom buildings and Student Cafeteria as part of the "Musashino Campus Redevelopment," taking into consideration the age of buildings and the improvement of student amenities. On July 30, 2018, Building No. 1, which had been under construction as the final stage, was completed.Central plaza (completed on March 31, 2020)
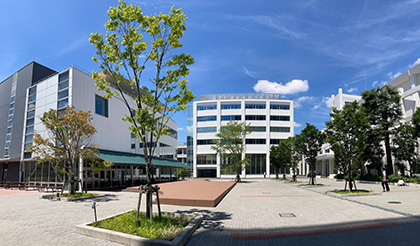
At the same time as the dismantling of the General research Building, a green square was created in the center of the campus where students can gather and relax, and the approach from South Gate to the center of the campus was also greened. By comprehensively developing the entire campus, we have realized a lush and restful campus.
Hall 5 south side passage
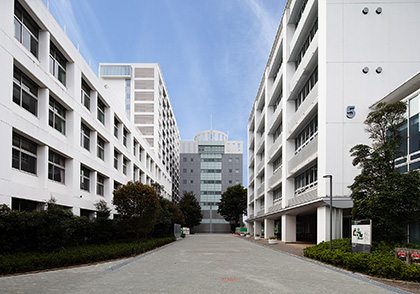
A planter was set up on the south side of building 5, which faces the square in the center of the campus, and flowers were planted on the south side of building 3. The campus has been reborn as a lush green campus where students can gather on the symbolic tree in the central square of the campus and on the wooden deck terrace, where they can relax in the sunlight filtering through the trees.
Building No. 1 (Completed on July 30, 2018)
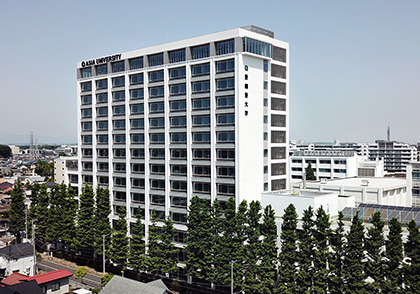
A 14-story reinforced concrete structure (base isolation). In addition to providing convenience and comfort, the building is environmentally friendly, including energy conservation and the reuse of rainwater. In addition to functioning as Research Office and office building, there are also rooms for study consultation on 10 floors from the 4th floor to the 13th floor.
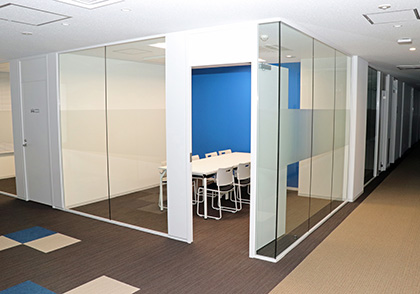
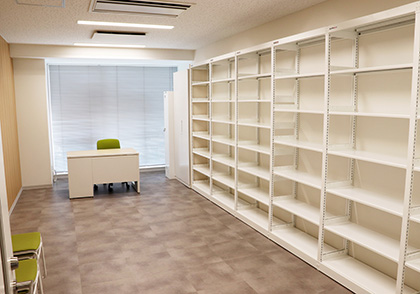
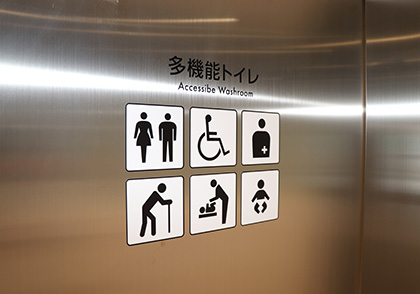
ASIA PLAZA (Completed March 19, 2015)
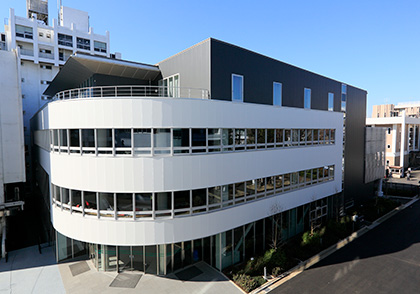
Reinforced steel framed concrete structure with 1 basement floor and 4 floors above ground. The first and second floors are bright and comfortable Student Cafeteria. The 3rd and 4th floors are learning commons where you can study and extracurricular activities in a casual sense as a space for "rest x learning x exchange". There are corners equipped with projectors and displays on each floor, as well as rental laptops.
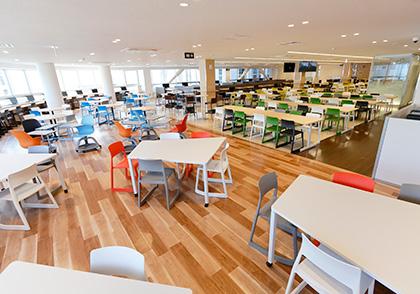
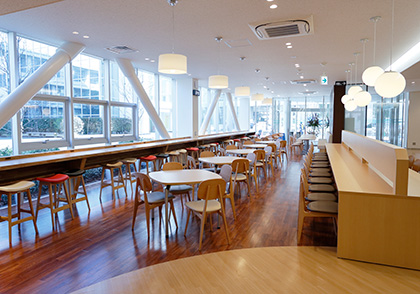
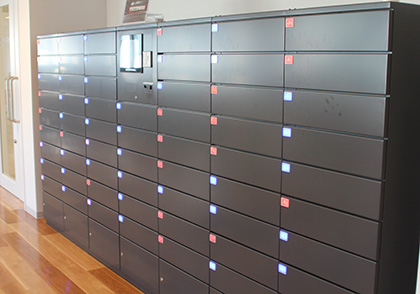
Building No. 5 (completed on August 1, 2013)
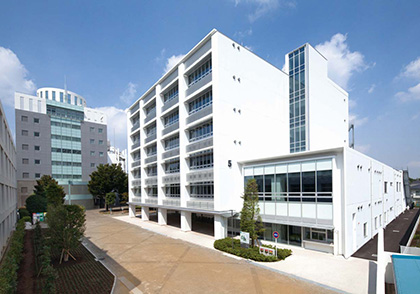
Reinforced steel framed concrete structure with 1 basement floor and 6 floors above ground. It consists of 24 classrooms, Admissions Center, and an administration department for Health Services Office. We will improve the educational environment by introducing audio-visual equipment that supports classes and classrooms of various sizes that correspond to the curriculum.
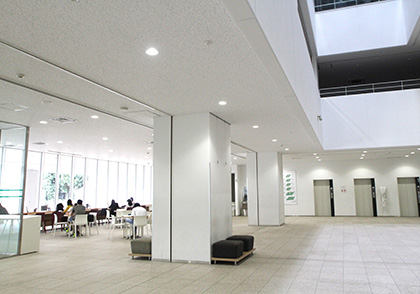
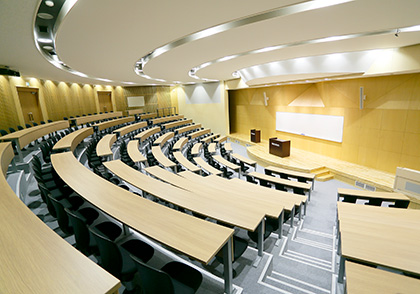
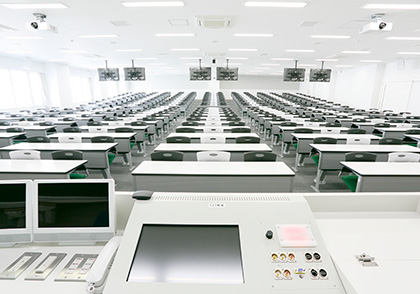
Hinode Campus Redevelopment
We implemented the Hinode Campus Redevelopment Plan, which aims to improve the entire sports facilities on the aging Hinode Campus. Since its founding, the university has encouraged extracurricular activities for students as a place to put its founding spirit of "the spirit of Self-help and Cooperation" into practice. We will focus on the promotion of student sports so that the Hinode Campus will stand as a “campus that is loved by the community through sports” and will become a training ground for students to grow physically and mentally while contributing to the local community and society. .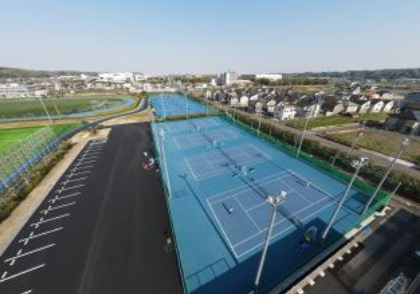
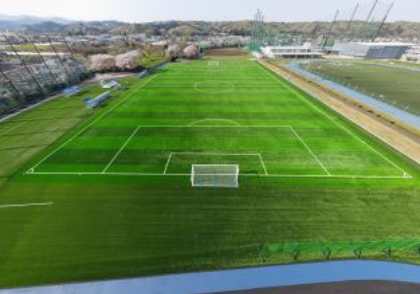
<Updated July 20, 2023>